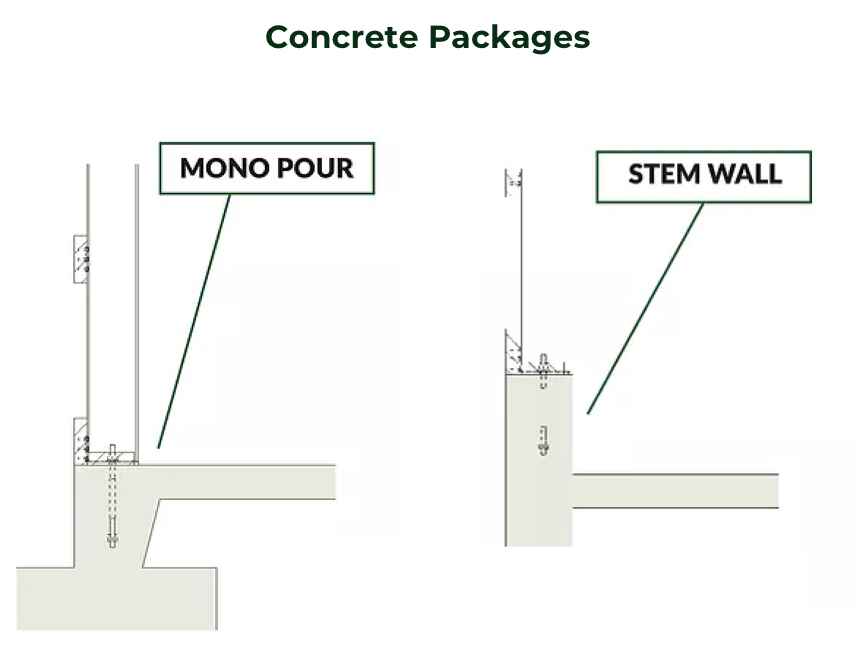Our Process
Turn your dream building into a reality with a custom-crafted design. We collaborate with our clients through the entire process to ensure a smooth and easy experience. Step-by-step, the idea is engineered into an initial concept sketch, followed by a 3D design showcasing every phase of the progression. No matter what you have in mind—commercial, community, agricultural, or residential – you can feel confident developing your dream with Hostetler Buildings.
Contact Us
Features + Options
Office building, commercial warehouse, or agricultural arena, your new space will maximize efficiency, workflow, and style.
- Collaborative concept sketch and 3D model of your project showing every phase of construction
- Professionally engineered plans to meet codes and regulations
- Detailed quote to help ensure the scope, schedule, and budget of your project is met
- Technicians on the jobsite to facilitate a smooth startup.
- Experienced crews with solid personal work ethics
- Frequent, transparent communication
Building Options:
- Clear-span trusses for large, adaptable floor spaces
- Drop ceiling framing option
- Personnel and service doors sized and configured to your work styles
- Sidewall-to-ceiling framing to create airtight connection
- All-steel framing or wood-steel combination options
- Straight-leg trusses on 10-30 foot centers
View Projects